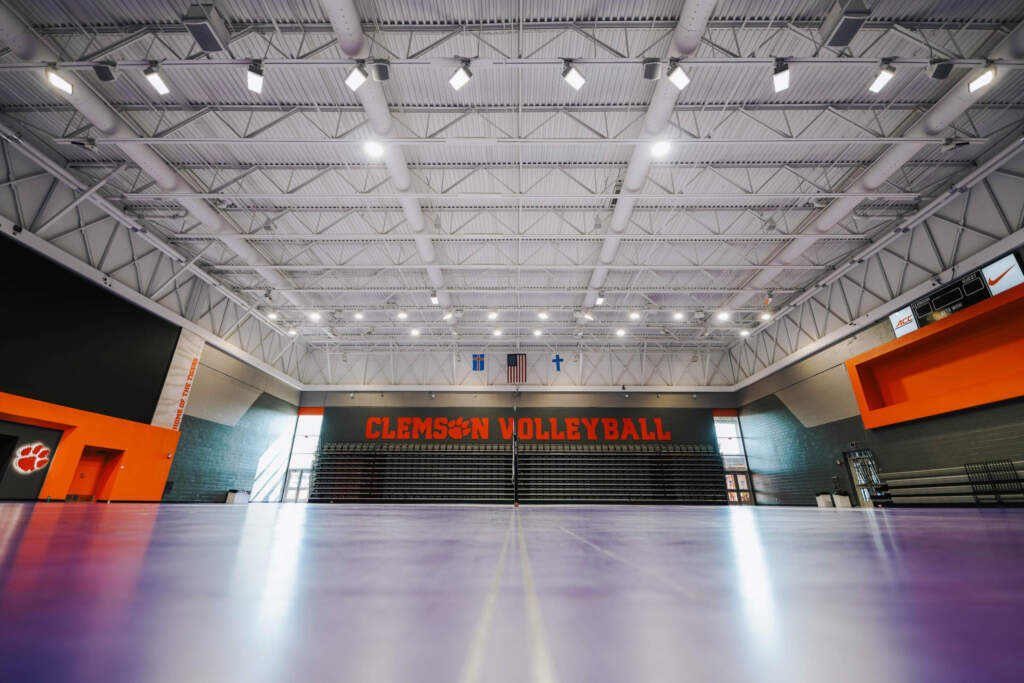Fri. Nov 14 - 7:00 PM
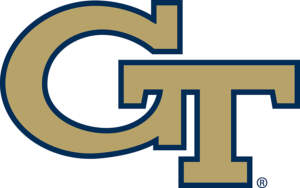 Georgia Tech
Georgia Tech
 Georgia Tech
Georgia Tech
Fri. Nov 21 - 6:00 PM
 Notre Dame
Notre Dame
 Notre Dame
Notre Dame
Sun. Nov 23 - 1:00 PM
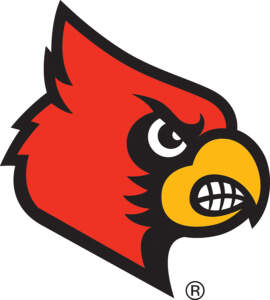 Louisville
Louisville
 Louisville
Louisville
Tue. Nov 25 - 2:00 PM
 Syracuse
Syracuse
 Syracuse
Syracuse
Fri. Nov 28 - 2:00 PM
 Florida State
Florida State
 Florida State
Florida State
Fri. Aug 29 - 2:00 PM
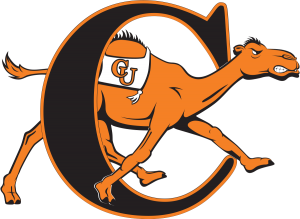 Campbell
Campbell
 Campbell
Campbell
Sat. Aug 30 - 7:00 PM
 East Tennessee State
East Tennessee State
 East Tennessee State
East Tennessee State
Sun. Aug 31 - 3:00 PM
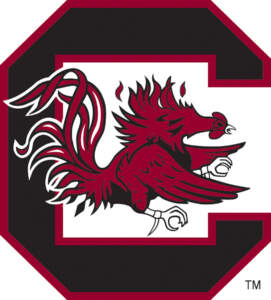 South Carolina
South Carolina
 South Carolina
South Carolina
Thu. Sep 4 - 6:00 PM
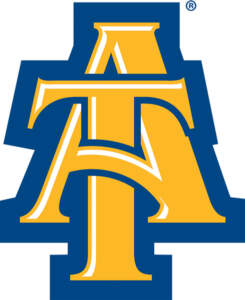 North Carolina A&T
North Carolina A&T
 North Carolina A&T
North Carolina A&T
Fri. Sep 5 - 6:00 PM
 North Carolina A&T
North Carolina A&T
 North Carolina A&T
North Carolina A&T
Tue. Sep 9 - 6:00 PM
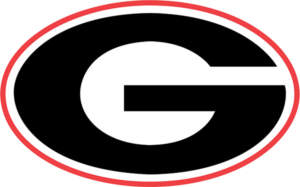 Georgia
Georgia
 Georgia
Georgia
Thu. Sep 11 - 6:00 PM
 Elon
Elon
 Elon
Elon
Fri. Sep 12 - 6:00 PM
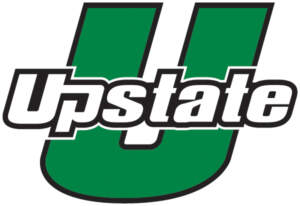 USC Upstate
USC Upstate
 USC Upstate
USC Upstate
Sat. Sep 13 - 4:00 PM
 Wofford
Wofford
 Wofford
Wofford
Thu. Sep 18 - 7:00 PM
 Georgetown
Georgetown
 Georgetown
Georgetown
Fri. Sep 19 - 11:00 AM
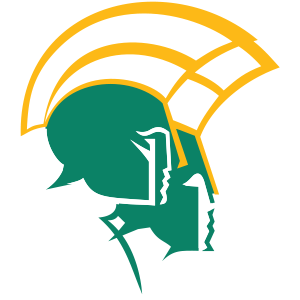 Norfolk State
Norfolk State
 Norfolk State
Norfolk State
Fri. Sep 19 - 7:00 PM
 Charleston Southern
Charleston Southern
 Charleston Southern
Charleston Southern
Fri. Sep 26 - 6:00 PM
 Florida State
Florida State
 Florida State
Florida State
Sun. Sep 28 - 1:00 PM
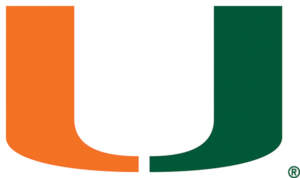 Miami (Fla.)
Miami (Fla.)
 Miami (Fla.)
Miami (Fla.)
Fri. Oct 3 - 7:00 PM
 Pitt
Pitt
 Pitt
Pitt
Sun. Oct 5 - 1:00 PM
 SMU
SMU
 SMU
SMU
Fri. Oct 10 - 6:00 PM
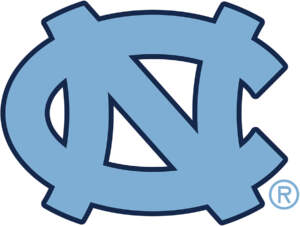 North Carolina
North Carolina
 North Carolina
North Carolina
Sun. Oct 12 - 1:00 PM
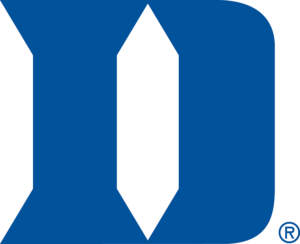 Duke
Duke
 Duke
Duke
Fri. Oct 17 - 7:00 PM
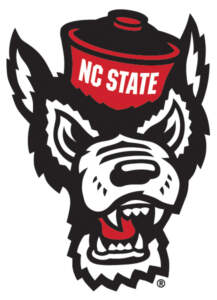 NC State
NC State
 NC State
NC State
Sun. Oct 19 - 1:00 PM
 Wake Forest
Wake Forest
 Wake Forest
Wake Forest
Fri. Oct 24 - 6:00 PM
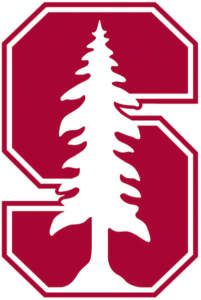 Stanford
Stanford
 Stanford
Stanford
Sun. Oct 26 - 1:00 PM
 California
California
 California
California
Fri. Oct 31 - 6:00 PM
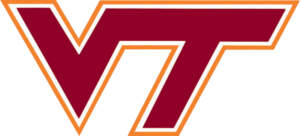 Virginia Tech
Virginia Tech
 Virginia Tech
Virginia Tech
Sun. Nov 2 - 1:00 PM
 Virginia
Virginia
 Virginia
Virginia
Fri. Nov 7 - 7:00 PM
 Syracuse
Syracuse
 Syracuse
Syracuse
Sun. Nov 9 - 1:00 PM
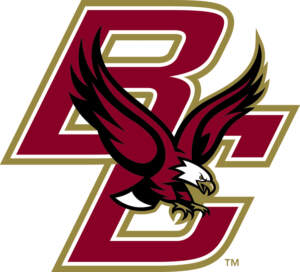 Boston College
Boston College
 Boston College
Boston College
Wed. Nov 12 - 7:00 PM
 Georgia Tech
Georgia Tech
 Georgia Tech
Georgia Tech
Fri. Nov 14 - 7:00 PM
 Georgia Tech
Georgia Tech
 Georgia Tech
Georgia Tech
Fri. Nov 21 - 6:00 PM
 Notre Dame
Notre Dame
 Notre Dame
Notre Dame
Sun. Nov 23 - 1:00 PM
 Louisville
Louisville
 Louisville
Louisville
Tue. Nov 25 - 2:00 PM
 Syracuse
Syracuse
 Syracuse
Syracuse
Fri. Nov 28 - 2:00 PM
 Florida State
Florida State
 Florida State
Florida State
Fri. Aug 29 - 2:00 PM
 Campbell
Campbell
 Campbell
Campbell
Sat. Aug 30 - 7:00 PM
 East Tennessee State
East Tennessee State
 East Tennessee State
East Tennessee State
Sun. Aug 31 - 3:00 PM
 South Carolina
South Carolina
 South Carolina
South Carolina
Thu. Sep 4 - 6:00 PM
 North Carolina A&T
North Carolina A&T
 North Carolina A&T
North Carolina A&T



